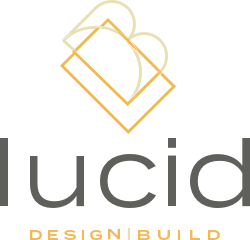The Luciana
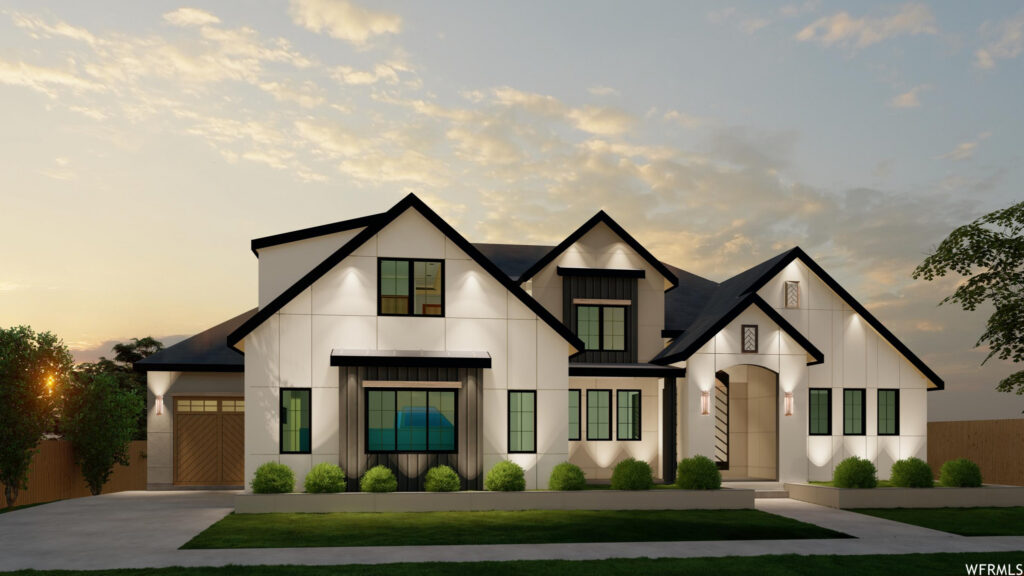
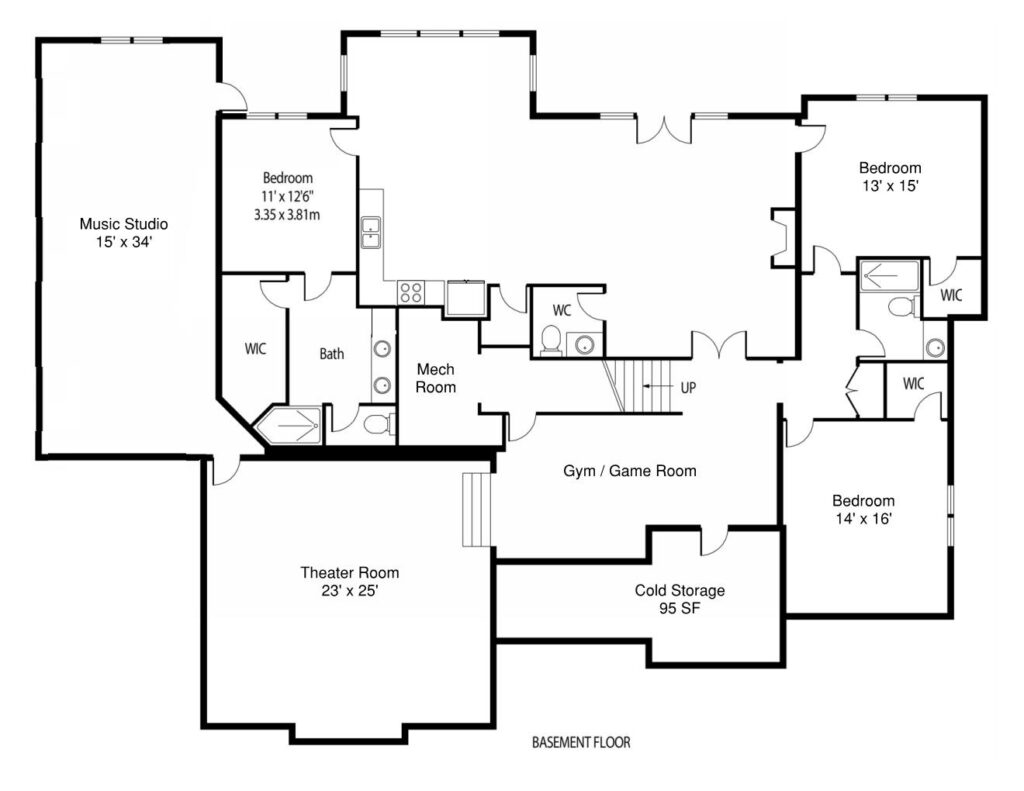
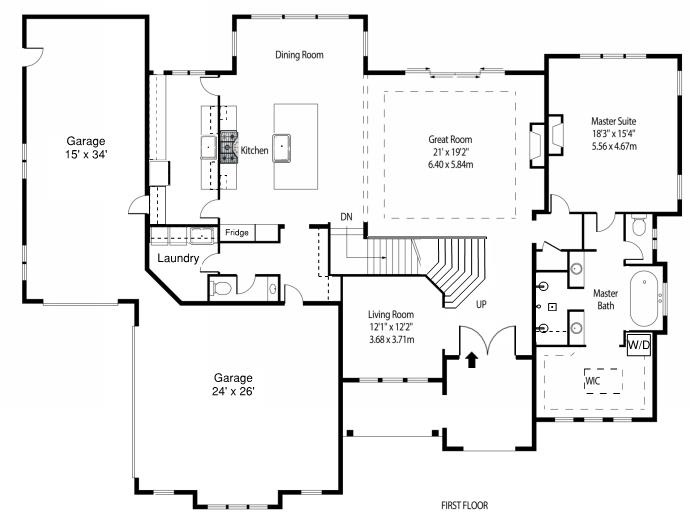
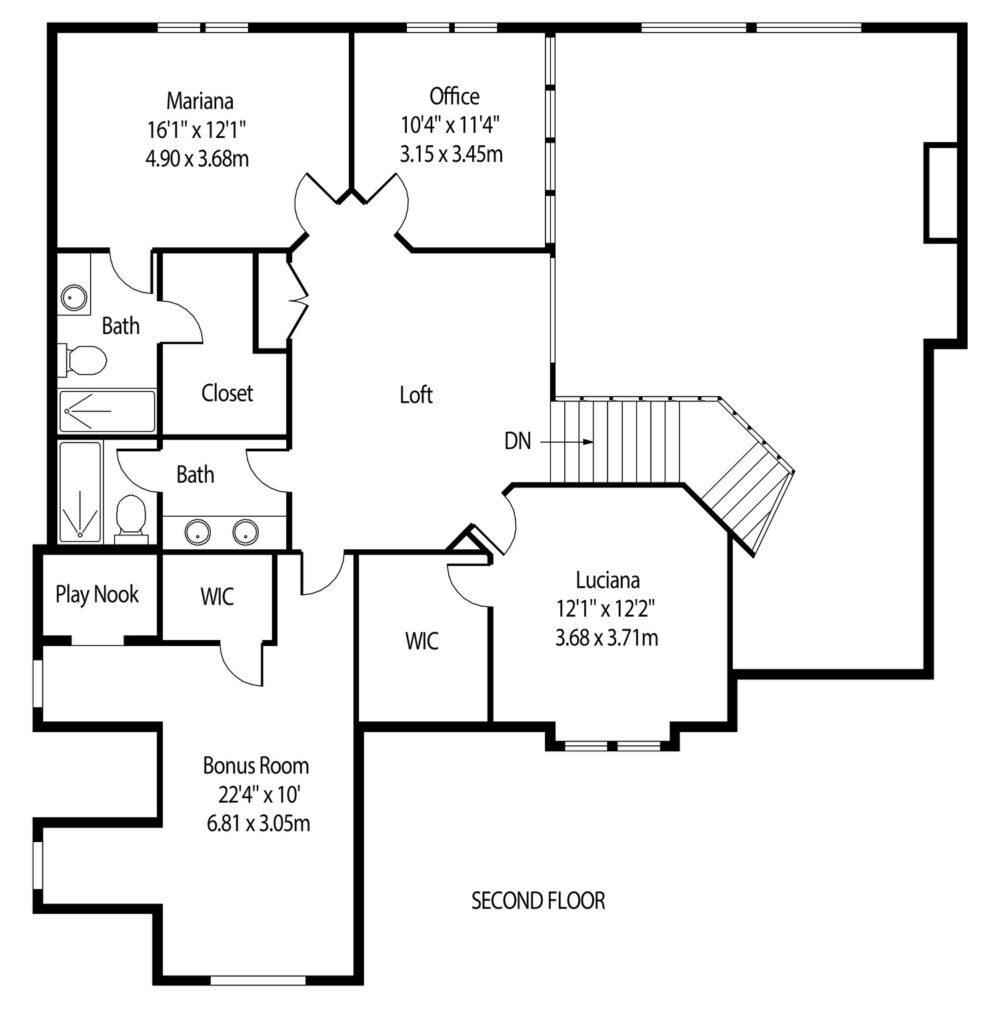

The Luciana is nearly 7,000 SF of quintessential luxury design. Featuring a 600 sf home theater, gym and sauna area, optional Accessory Dwelling Unit, bunk room, two-story great room, kitchen with double island, prep kitchen, main floor master suite, multiple masters, outdoor living space, and piano room/office overlooking the great room, this floor plan is as stunning as it is clever.
Exterior façade options abound, from Cottage to French Country, from Prairie to Scandinavian, your dream design looks great on this home. With construction costs starting under $1.4M and literally endless optimization and customization features, whatever your budget, the Luciana is for you.”
Create Your Own Plan
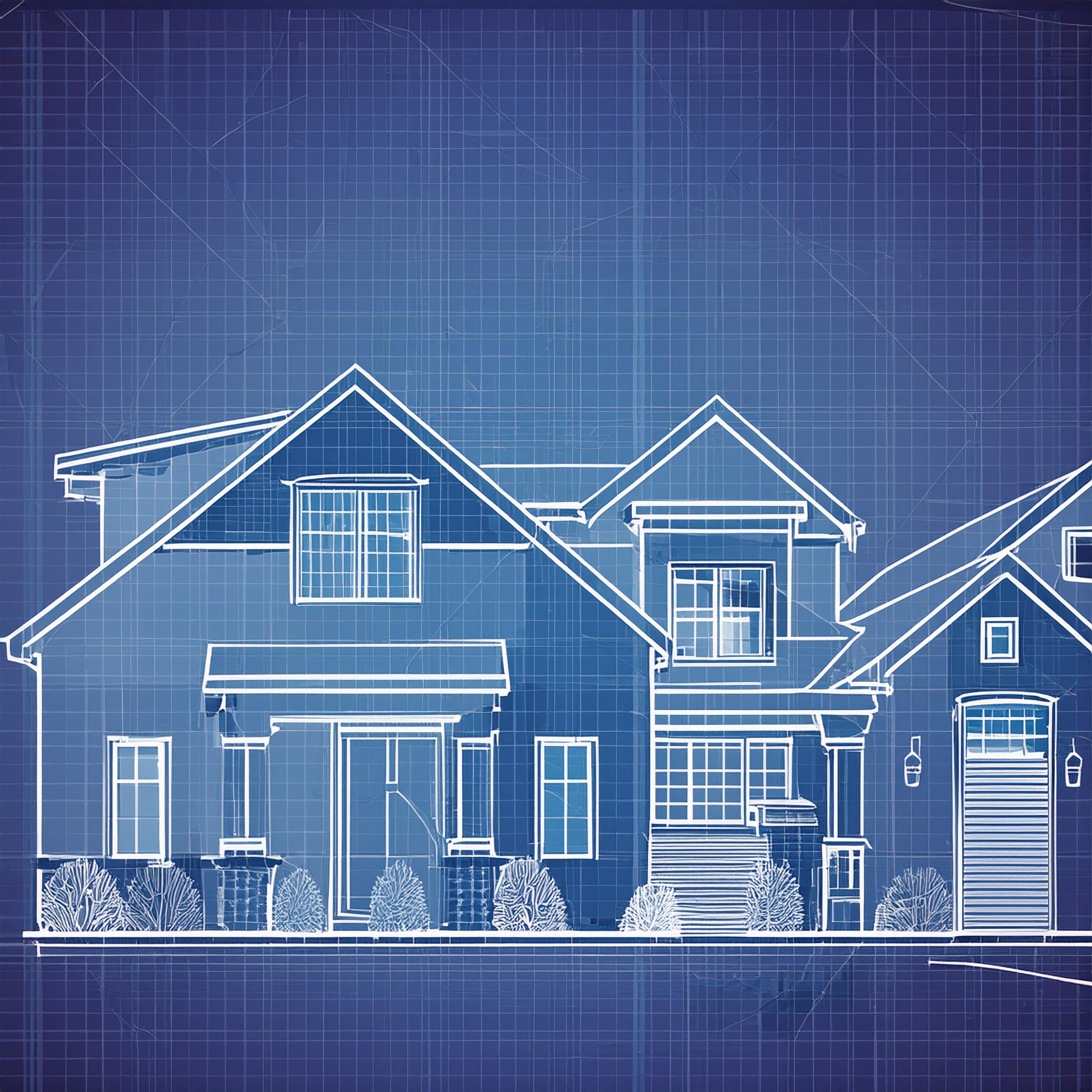
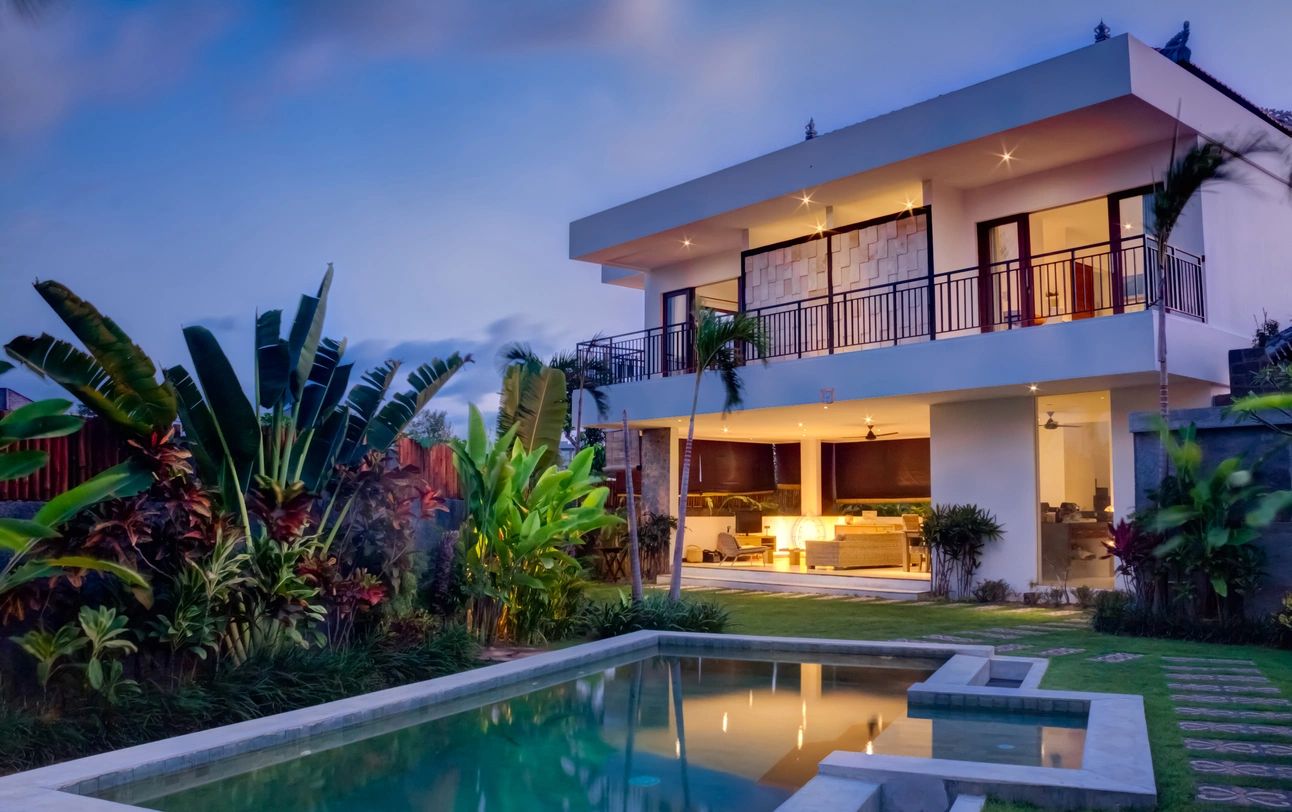
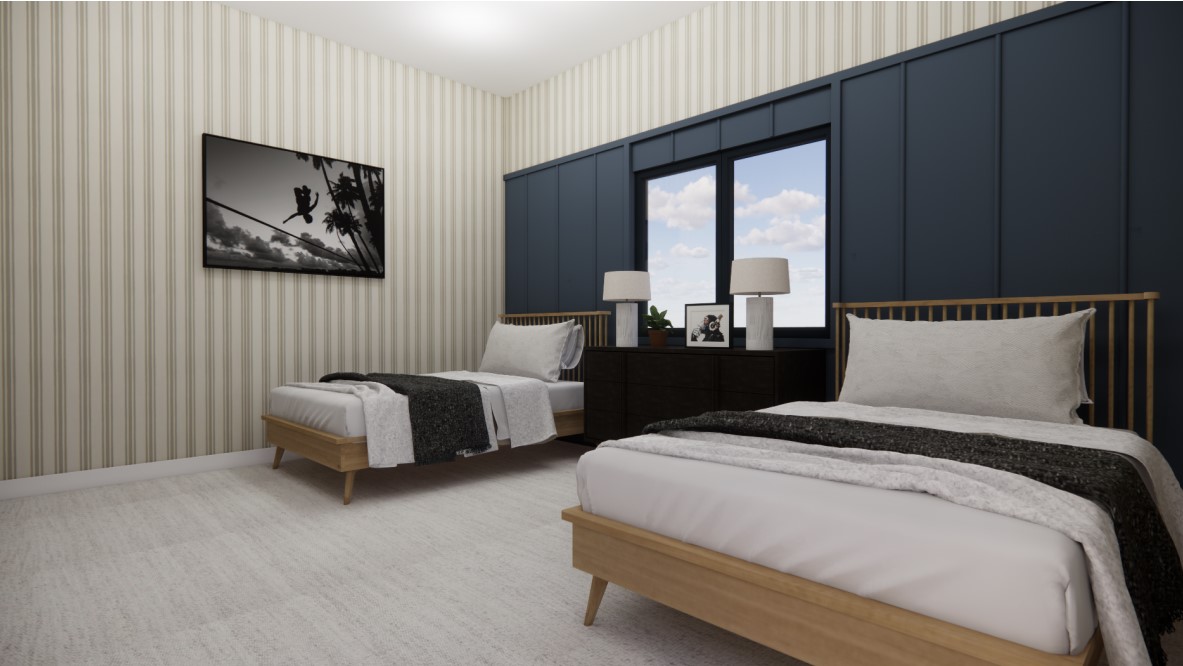
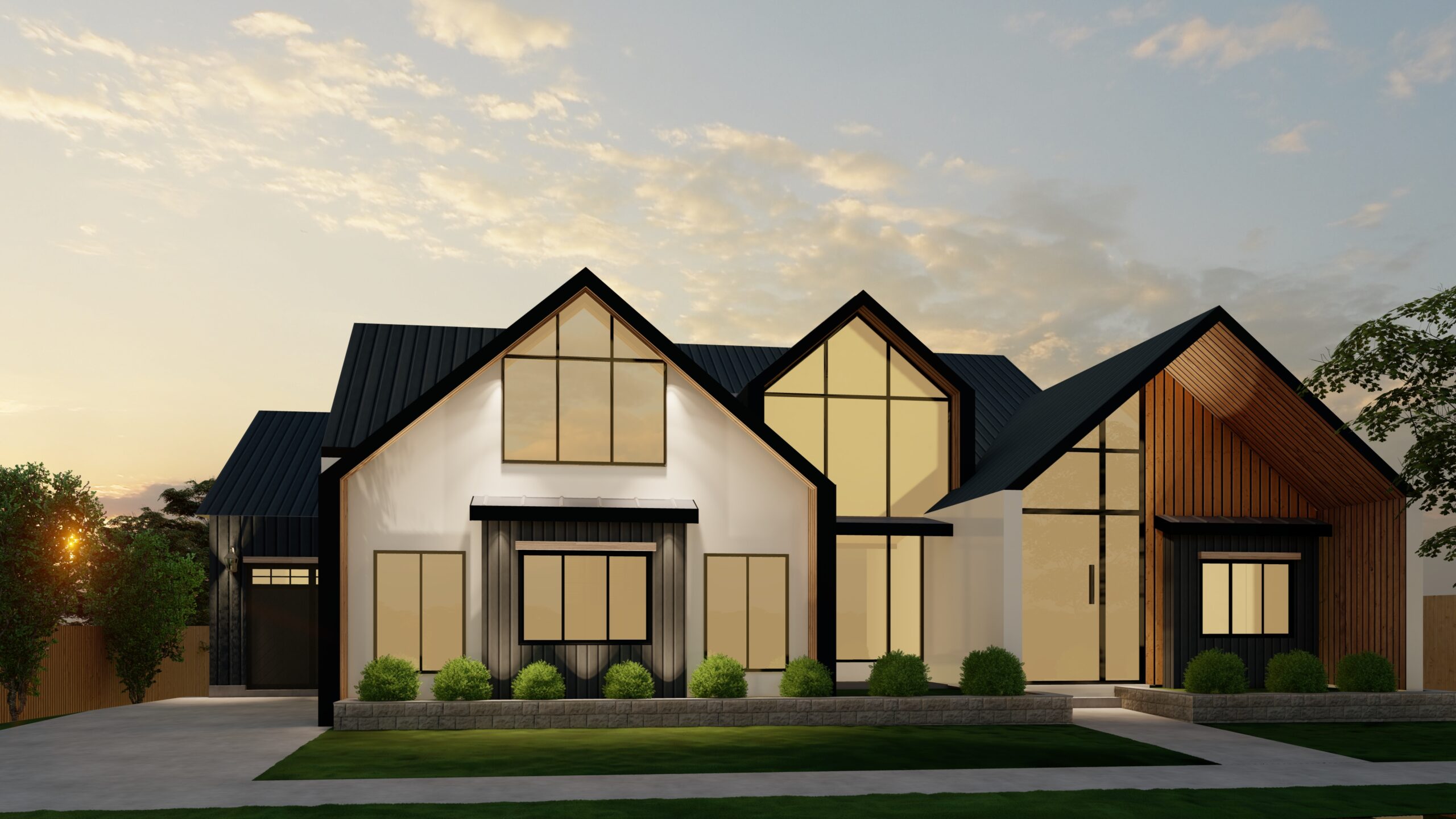
Ready to start from scratch? So are we! Utilizing the cutting edge of design software and over a decade of putting dreams to paper, we help you by starting with two simple questions: What does your dream home look like, and what does it cost?
Using 3-D modeling and renderings, you will get to virtually walk through your home, seeing each detail come to life and getting real-world feedback on budget and cost implications as you make your choices.
From there, we partner with some of the premier architects and designers in the industry to bring each detail into focus. Whether your budget is $1M or $15M, we work with you to make sure you get ultimate value for your money.
